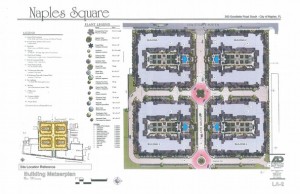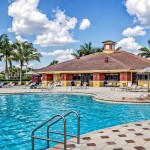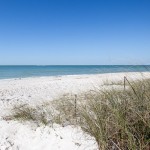Naples Square is THE Place to Be
News of Naples Square has spread like wildfire.
The Ronto Group announced that since opening its Naples Square Sales Gallery at 100 Goodlette-Frank Road S. in downtown Naples in mid-January it has received more than 35 reservations for residences ranging from 1,200 to 3,000 square feet, the Naples Daily News says.
Seven, one-and two-story, two-and three-bedroom with den floor plans with open-concept living areas and open-air terraces are available, each suited to the luxurious downtown Naples lifestyle.
Designed by MHK Architecture and Planning of Naples, the light-filled floor plans feature 10-foot ceilings, chic master bedrooms, designer kitchens and designer flooring throughout.

This photo of Naples Square was taken from www.naplesnews.com
Construction is planned for 2014 and includes completion of 73 residences.
Floor Plans
Each floor plan includes finishes by Naples-based Renee Gaddis Interiors. Standard
Gaddis has designed the community’s common areas to include a neutral color palette of grays, beiges, browns and aqua accents to remind residents of the tranquility of the Naples beaches.
The first-floor elevator lobbies are slated to include terrazzo floors. Tile flooring with a wood look will be featured in the upper floor elevator lobbies to create a less commercial and more residential ambiance. Custom panels of asymmetrical blocks will serve as interesting accents on some of the elevator lobby walls, too.
Residents will enjoy a professionally designed fitness center, a courtyard amenity deck featuring a resort-style heated swimming pool and spa, pavilion bar with gas grills, sun deck and a gas fire table with seating, as well as state-of-the art technology, bicycle storage within the garage, and secure under building parking.
If you’re interested in these properties, call our office today. They’re very popular and they’re going fast!






